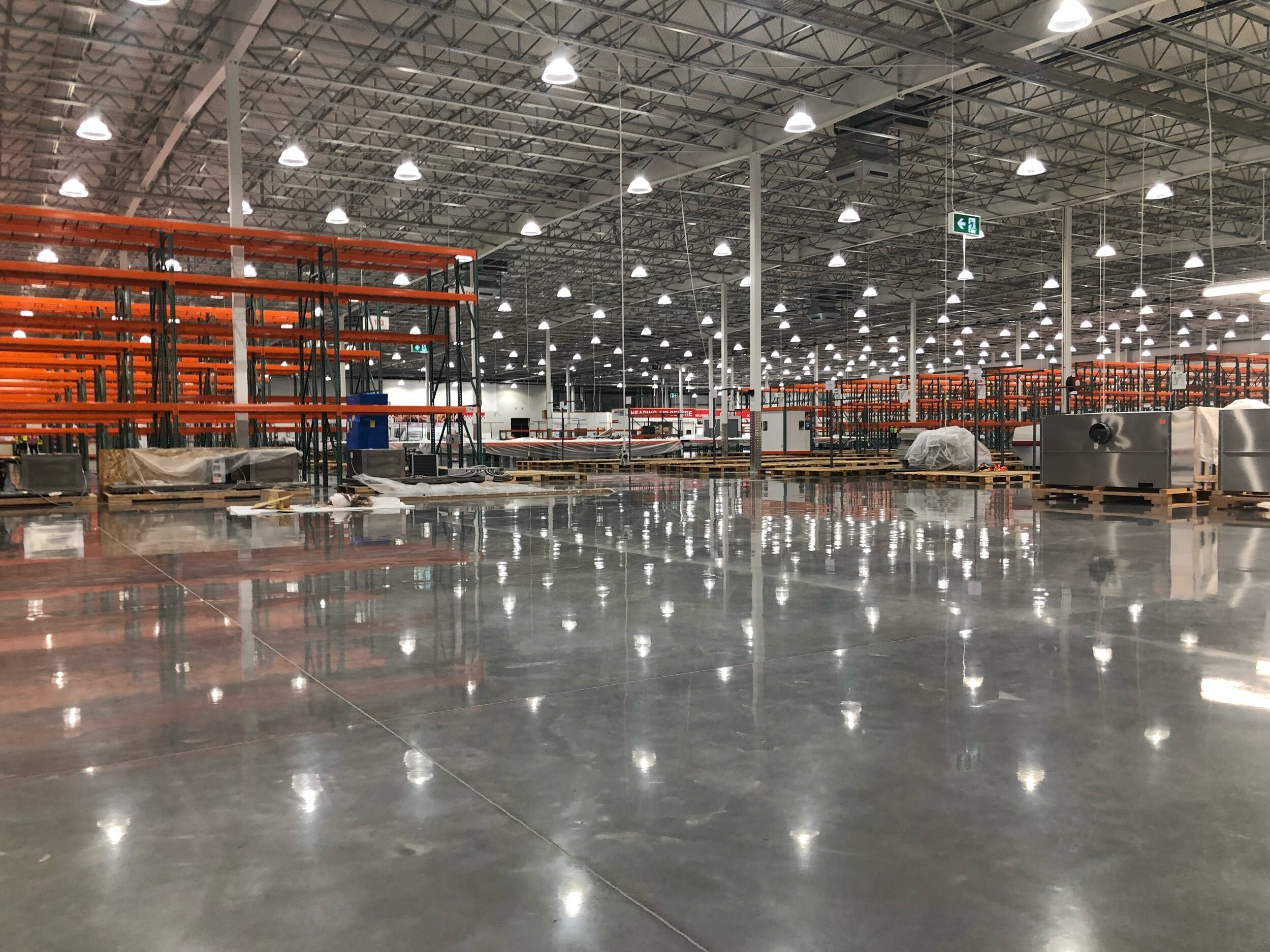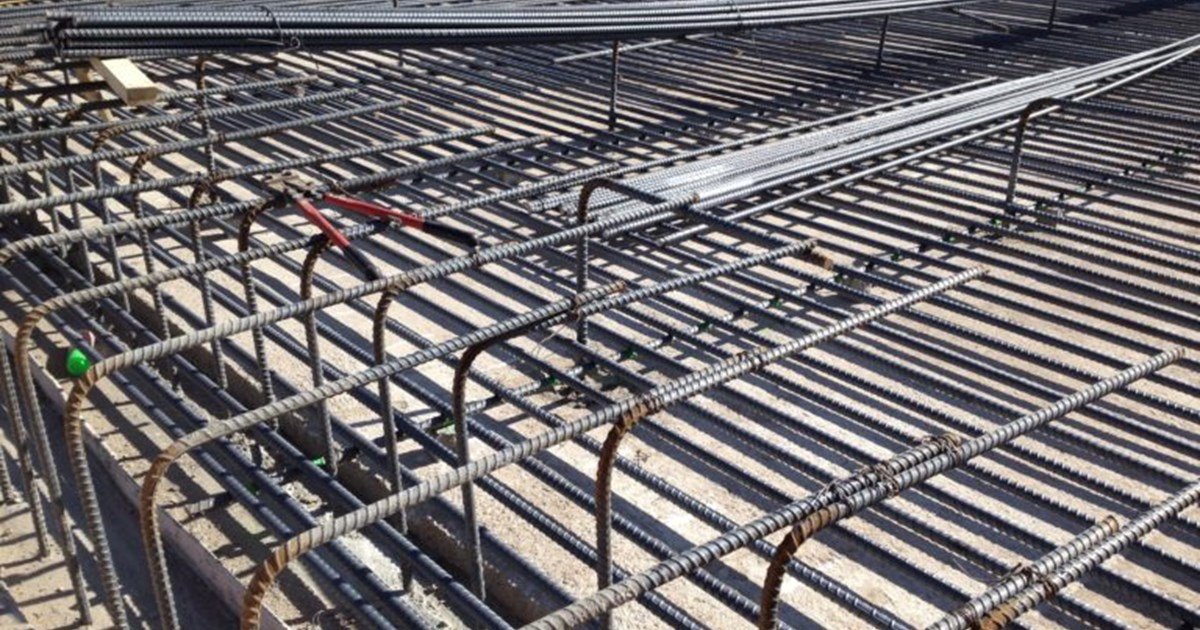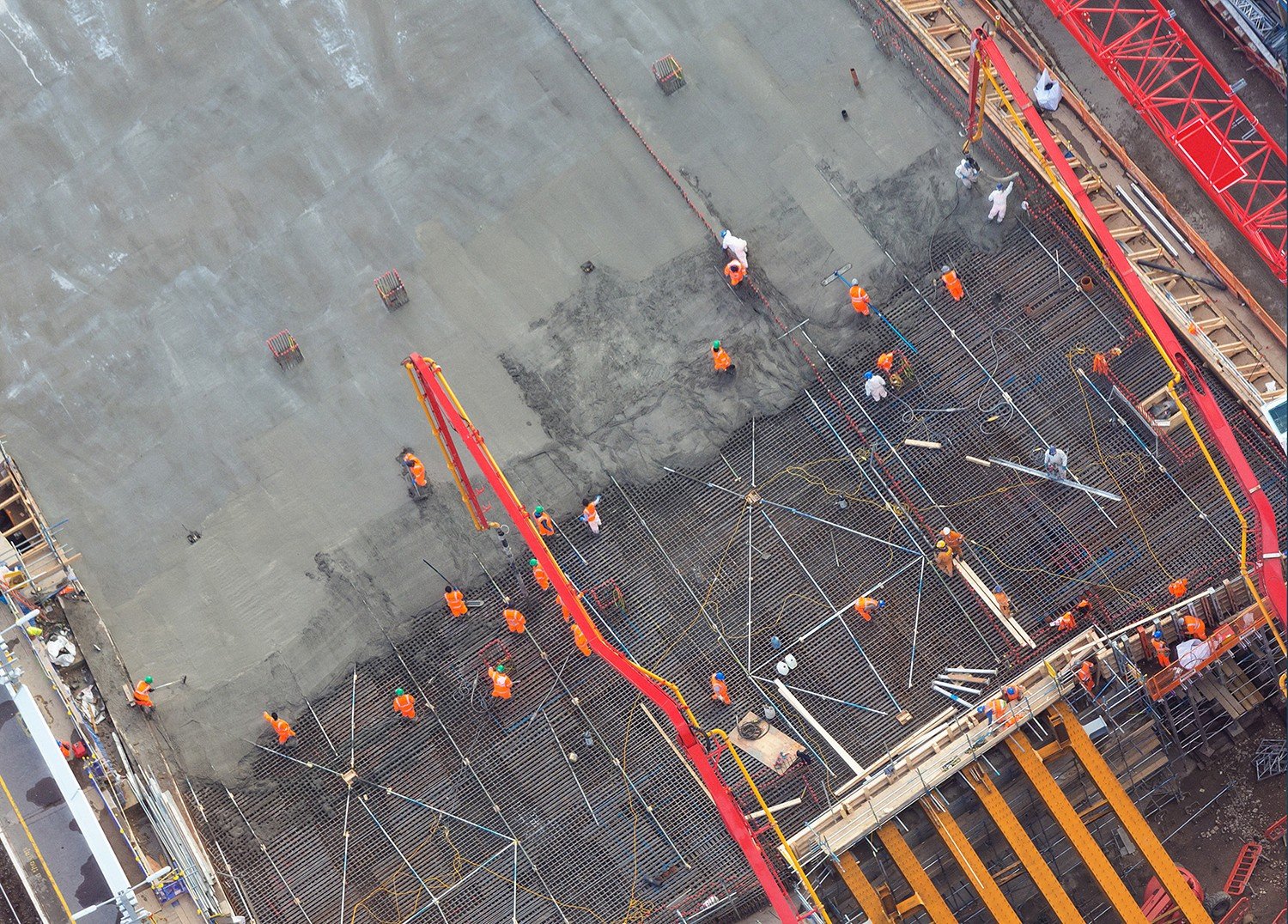
BY THE NUMBERS
SUPERFLAT & TECHNICAL SLABS
By SLAB Dynamics

Superflat floors are designed to meet stringent flatness and levelness specifications, making them ideal for distribution and warehousing centers. These floors support lift trucks, material handlers, and other vehicles requiring precise flatness for safe operation.
3D Surveying
3D surveying delivers precise measurements
for the concrete industry, ensuring accurate construction and adherence to design specifications. It enhances site planning, layout, and quality control, making it essential for large-scale projects.
Elevated/suspended concrete decks are designed to provide structural support above ground level. These decks are essential for multi-story buildings, offering strength and durability while accommodating various design specifications.

Superflat Made Simple
Construction Supervision
Oversees the floor construction process to ensure adherence to the planned specifications and standards. This may include on-site supervision during critical stages of the construction.
Training and Education:
Offers training programs for construction teams on best practices for achieving superflat floors, including techniques for concrete placement, finishing, and curing.
Consultation on Equipment & Tools
Recommends and helps source the appropriate tools and equipment necessary for achieving superflat floors, such as laser screeds, ride-on trowels, and precision measuring instruments.
Ongoing Support & Maintenance
Offers ongoing support and advice for the maintenance and longevity of superflat floors, ensuring they continue to meet the required standards over time.
Assessment
& Planning
Evaluates the project requirements and existing site conditions to develop a comprehensive plan for achieving superflat floor standards.
Design Consultation
Provides expert advice on the design and specifications necessary to meet superflat floor criteria, including recommendations on materials, construction techniques, and layout.
A superflat floor consultant plays a crucial role in ensuring that floors meet the rigorous standards required for certain applications, such as high-precision warehouses, manufacturing facilities, and specialized commercial spaces.
3D Specialists
Project Management
Oversees the entire paving project from initial planning to final execution, ensuring that all aspects of the project are coordinated and completed on time and within budget.
Training and Support
Offers training programs for construction teams on the use of 3D technology and machine control systems in paving projects, ensuring that all personnel are skilled in using the latest tools and techniques.
Consultation on Equipment and Software
Advises on the selection and implementation of the best equipment and software for 3D paving projects, ensuring compatibility and efficiency.
Cost Estimation and Budgeting
Provides accurate cost estimates and budgeting support based on detailed 3D models and data analysis, helping clients manage project finances effectively.
Site Assessment
& Surveying
Uses advanced 3D surveying technology to create accurate topographical maps and models of the project site. This includes capturing precise data on existing surface conditions.
Cut/Fill Analysis
Conducts cut and fill analysis to determine the volume of material that needs to be excavated or added, optimizing material usage and reducing costs.
SLAB Dynamics will leverage advanced 3D technology to enhance the accuracy, efficiency, and quality of paving projects, providing valuable expertise and support throughout the project lifecycle.

Elevated or Suspended Decks
Project Planning & Management
Creates a comprehensive project plan, including timelines, budgets, and resource allocation. Manages the project from conception through completion, ensuring that all stages are executed efficiently and effectively.
Construction Oversight & Quality Control
Supervises the construction process to ensure adherence to design specifications and high-quality workmanship. Conducts regular quality control checks throughout each phase of the process.
Cost Estimation & Budgeting
Provides accurate cost estimates and helps manage the project budget, ensuring that the project is financially viable and cost-effective.
Training & Education
Offers training for construction teams on best practices for building elevated or suspended decks, ensuring that all personnel are knowledgeable about the latest techniques and standards.
Site Assessment & Feasibility Study
Evaluates the project site to determine the feasibility of constructing an elevated or suspended deck. This includes, load-bearing capacity, Labor & Machine Asset Management and any potential environmental or structural challenges.
Design Consultation
Provides expert advice on the design of elevated or suspended decks, including structural integrity, aesthetic considerations, materials selection, and compliance with building codes and regulations.
SLAB Dynamics will ensure that the deck is designed and built to the highest standards of safety, functionality, and aesthetics, providing valuable expertise throughout the entire project lifecycle.
